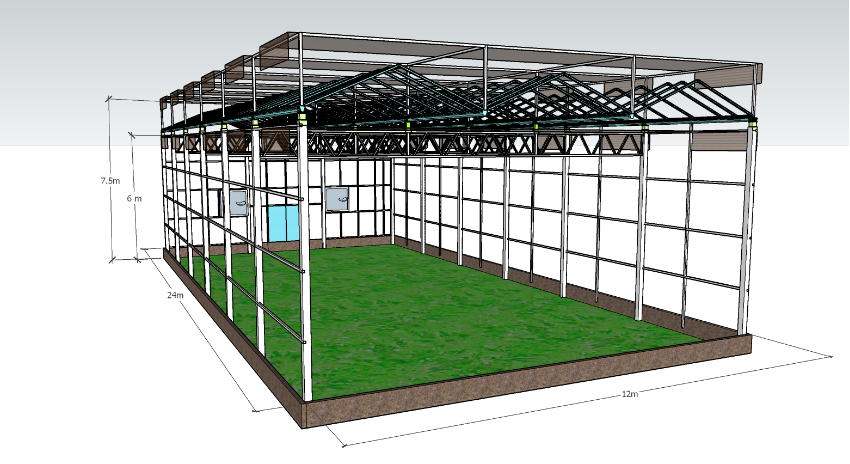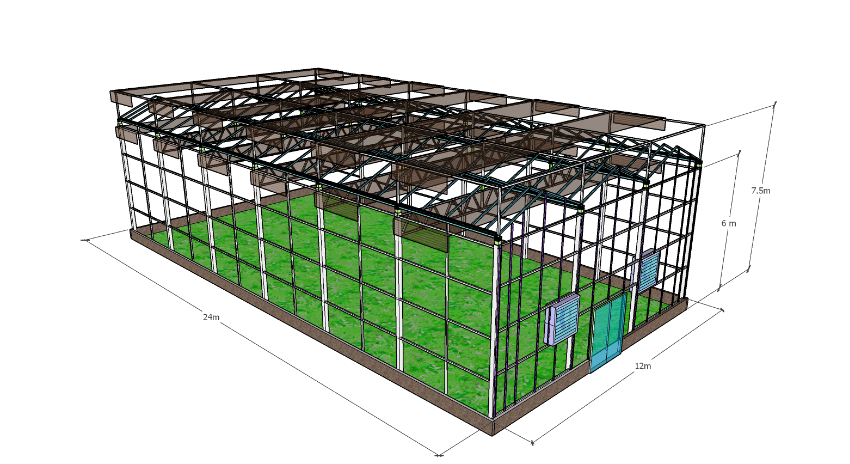Structure design of greenhouse with glass multi-span
The main structure of glass multi-span greenhouse (1) the construction of greenhouse is in the form of Venlo, the distance between columns is about 4 meters. Around and the center of the 0.5 m high wall skirt, inside and outside plaster brush propionic acid thin waterproof paint. Outside the perimeter of 0.8 meters wide, 100 mm thick not less than C20 concrete water. Around the bar-shaped base to be higher than the natural floor about 300 mm, that is, two steps. Greenhouse Construction Center east-west laying of 2 meters wide C20 fine stone concrete work road, the thickness of 120 mm. Vertical with the working path, in the workshop for 120 mm C20 fine stone concrete ground. At the south end of the workshop, there is a 6M * 8m * 1.5 m reinforced concrete water storage tank. The water inlet connects with the water supply system of greenhouse construction, and the water outlet connects with the irrigation system and fertilizer system. There are 4 inlet pipes in the greenhouse construction, one on each side of the north and south, one on each side of the central workshop. The pipes can be connected with fertilizer equipment.




